Great-grandson of William Miller Seymour Lindsey and Kaluna Henrietta Haʽaloʽu Kainapau, Lester Kimura recalls, “The stream meandered through the whole property. It went across the street that’s there now. In those days the water always ran. It looked like an oasis and everywhere else was dry. I thought it was beautiful.”
The ‘auwai (stream) that flowed up to the front steps of the original house, turned west towards Kawaihae to feed a loʽi (irrigated terrace) that was lined with bananas, remembers Barbara Robertson, whose family property is in Waiaka.
Beginnings
The house is the first dwelling in Waiaka and it is rich with the memories and experiences of the twelve children of William Miller Seymour Lindsey (only child of Thomas Westin Lindsey and Mary Kaala Fay) and Kaluna Henrietta Haʽaloʽu Kainapau.
William and Kaluna were married by the Reverend Lorenzo Lyons in 1865 and and sometime after that settled into the original two-room cottage on the Waiaka homestead to raise their children. Kaluna was a master quilter and loved flowers and the evidence of this love endures even today in the beautiful gardens that surround the house.
Great-granddaughter, Leila Kimura Staniec, remembers the house’s gardens. “We used to go down there once a week. We loved walking through the garden. It was so beautiful. The palm trees and this running brook through the garden. When I think about it I get warm feelings about being there.”
With trees growing all around the north and east sides, the house was protected from severe winds and rain. The lānai of the original house looks south along the entrance drive, which until the late 1970s when Waiaka began development, was approached from Kawaihae Road along a pathway with ‘auwai on either side, lined with palms, lilies, ferns, purple poka vine, all kinds of tropical flowers, and a pomegranate tree.
The stone work of the ‘auwai is still there and, sitting on the original front porch, you can imagine the burbling water and bask in the shade of the more than 100-year-old ylang ylang tree—a rare find on the island.
James Fay Kaaluea Kahalelaumamane, born in 1882, the fifth son and seventh child of William and Kaluna, spoke of the Waiaka home as more than just a house. According to James, it was a gathering place that was central to the Lindsey family and one of the “prettiest spots in Waimea.”
‘Waiaka’ means water that reflects, and the Waiaka Lindsey house seems to be a reflection of the spirits of the past. It is where High Chiefess Wao, who married the migrating Tahitian god Makuakuamana, came to give birth on the slopes of Lanikepu (considered part of Waiaka), while her attendants, transformed into boulders, formed a kapu line below.
Later Chiefess Hoopiliahue consecrated and dedicated Haleino Heiau for women, and dedicated it to love, purity, healing, and the betterment of others. The remains of the heiau (house of worship) can be found in the Lanikepu hills.
This bodes well for Leandra Rouse, daughter of current owner Barrie Rose, who has returned home with her husband Patrick Caenepeel to give birth in the house. “I’m excited to give birth here. There have been so many babies born in this house,” says Leandra.
Leandra and Patrick are also discovering that although every house contains pieces of the lives of the people who have dwelt and visited there, the Lindsey house seems to have more than most. “There are so many stories. Everyone we meet: the laulau guy at the side of the road, the checker at KTA, everybody has a personal experience here,” comments Leandra.
It’s no surprise that with the many people who have resided in the house over the years, that the presence of spirits are felt. County Counselor Tim Richards’ wife Terry, who lived in the house as a child, remembers doors opening for her as she approached them. “The spirits of the house have always been very loving and benevolent,” says Barrie.
The ancestors won. “I finally wrote a letter saying, ‘Thank you so much but it makes no sense for me to buy this house,’ and I walked into the kitchen and handed them [former owners, the Mallchoks] the letter. They were reading it and halfway through I took it out of their hands and said, ‘OK, I’ll buy it,’” recalls Barrie.
Sensing the nature of the house that was such an important gathering place for the Lindsey family, “I decided to open up that house to the community. There’s never going to be a closed door for anyone. We’re going to have gatherings, music, dinners, education, so we started the events salon. It felt like it satisfied the house. What it really wanted was to be really lived in and shared with everyone. I never felt like the house was mine but that I was a steward of it for a higher purpose,” says Barrie.
The original structure has grown over the years. In the early 1900s, James and his brother Edwin built a wing on the house so their mother, who died in 1925, could be more comfortable. Then in 1942, a large west addition was added by bachelor son Edwin Lindsey, who lived in the house until his death in 1952.
The entrance of the 1942 wing faces west to the current Waiaka Street and below this is the saddle room. “The driveway curved around to the left and you’d ride your horse up and take your saddle off and put it in there. It was all open and that was where all the tack was kept,” explains Leandra.
When Edwin passed in 1952, the house was willed to the many Lindsey descendants and was eventually sold. The eight-acre homestead developed into what is now the Waiaka subdivision. In 1984 an east-facing section [MS1] was added on by then-owner, Hawaiʽi Preparatory Academy history teacher, Daniel Mallchok.
When in 2005 Barrie and her business partner Johanna Tilbury purchased the house, they set to work to restore it to its former elegance, while keeping true to the style of the period. “We stripped the floors back to the original beautiful fir, added moldings that matched the era, and built-in pun'e (day bed) and Murphy beds,” explains Barrie. “There was not a single place in that house that we didn’t touch,” she adds.
Once again the house is to be opened up and shared. There are now four different living areas with three rental suites that are decorated with period furniture, including a chandelier from the same period as the building of the house, which Leandra and Patrick brought with them from San Francisco.
The Lindsey Homestead is the two-room original structure that includes a bedroom, sitting room/kitchenette, bathroom, and a front porch complete with rockers where one can sit and let the imagination roam in the past, perhaps when Kaluna was tending her flowers and Lindsey children were playing around the brook.
Adjacent to the Lindsey Homestead is the ‘Auwai Suite, added in 1984 and includes a large bedroom, bathroom, and kitchen on a sunny enclosed porch. The large bedroom has puneʽe/window seats that look out to the gardens.
Below the 1942 addition is the old tack room, which had become a storage room full of all kinds of containers and even small bunks that once accommodated Parker Ranch workers. It is now the Saddle Room, a large open space that includes sleeping, sitting, and kitchen areas and a bathroom.
Although it’s impossible to return any house to its original condition, through the efforts of Barrie and Johanna, and now care-takers Leandra and Patrick, the house has much of its original spirit restored and is reconnected to some of its history. “Our goal is to find out as much as we can about the history and to find interesting ways to share it with the people who stay here,” concludes Leandra.
Leandra and Patrick plan to open the Lindsey house for a gathering and talk story in early 2019. For more information contact: waimeaguesthouse.com
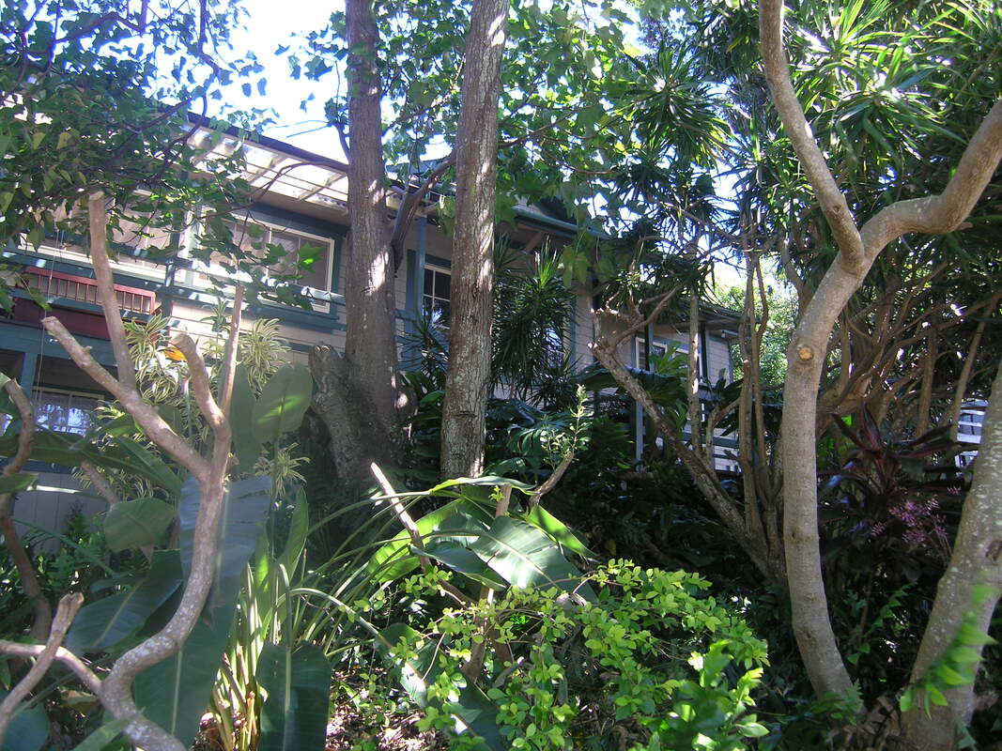
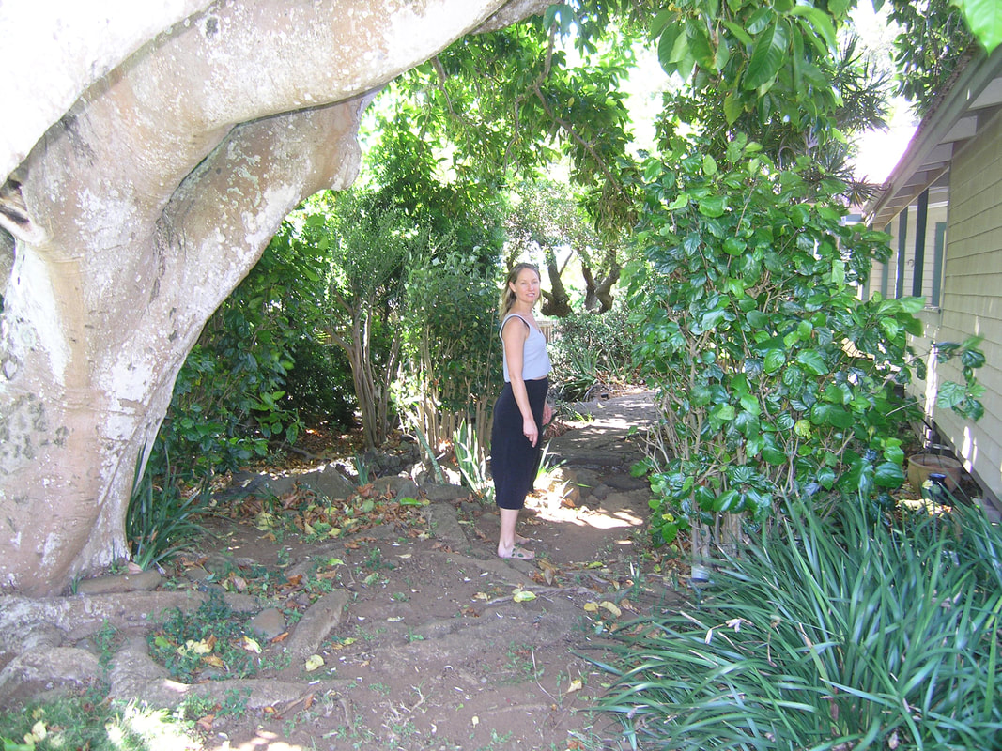
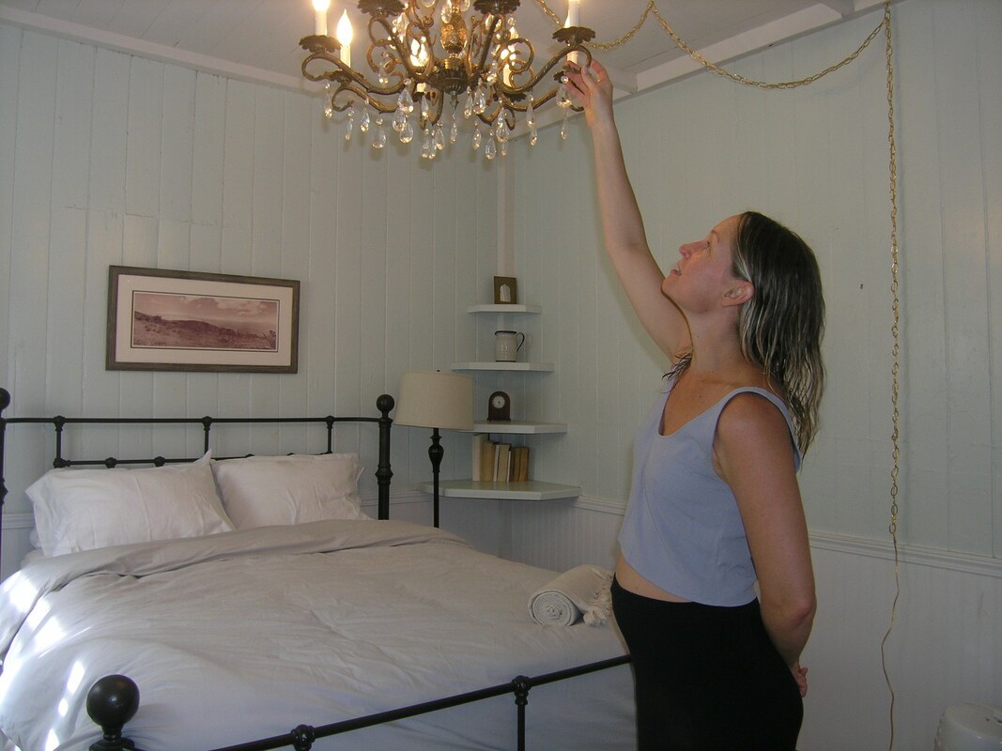
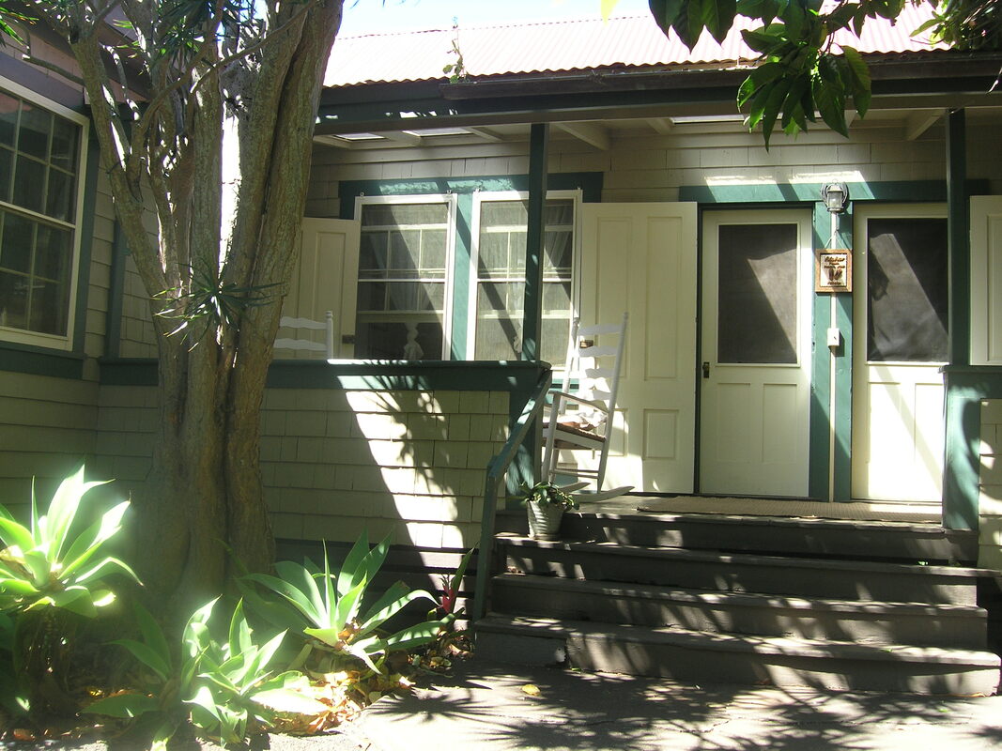
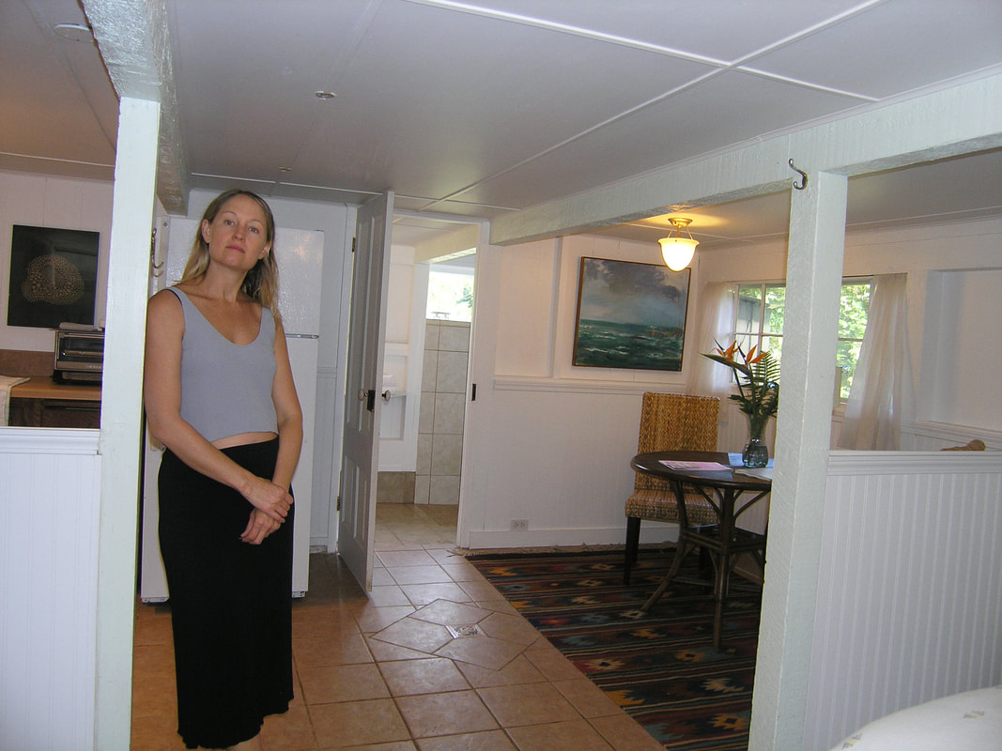
 RSS Feed
RSS Feed
